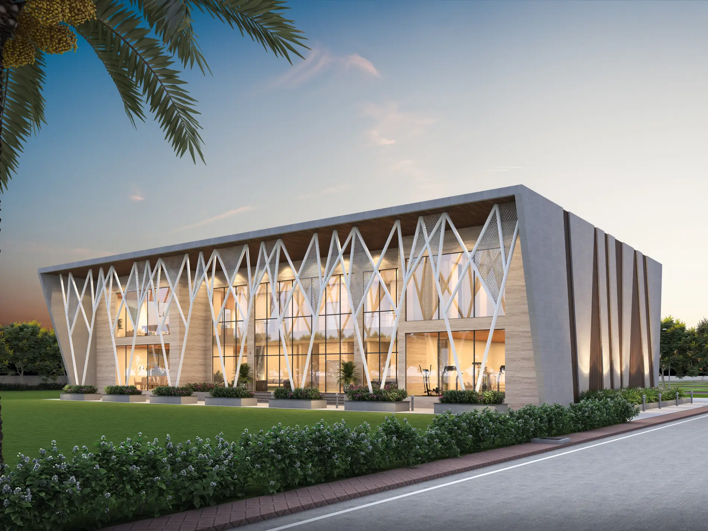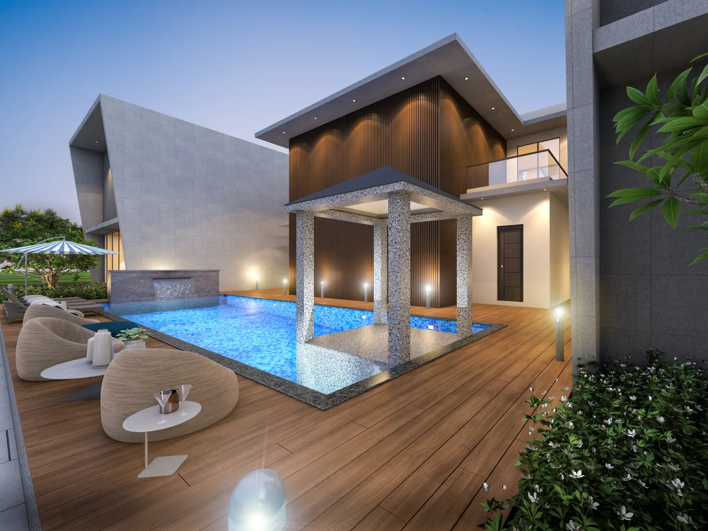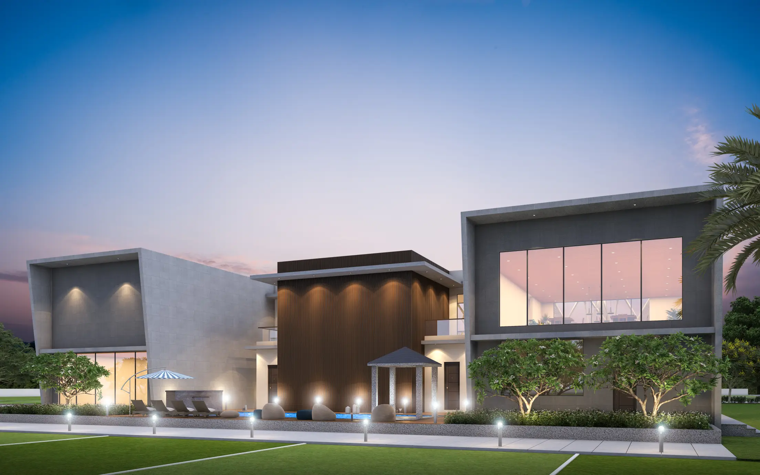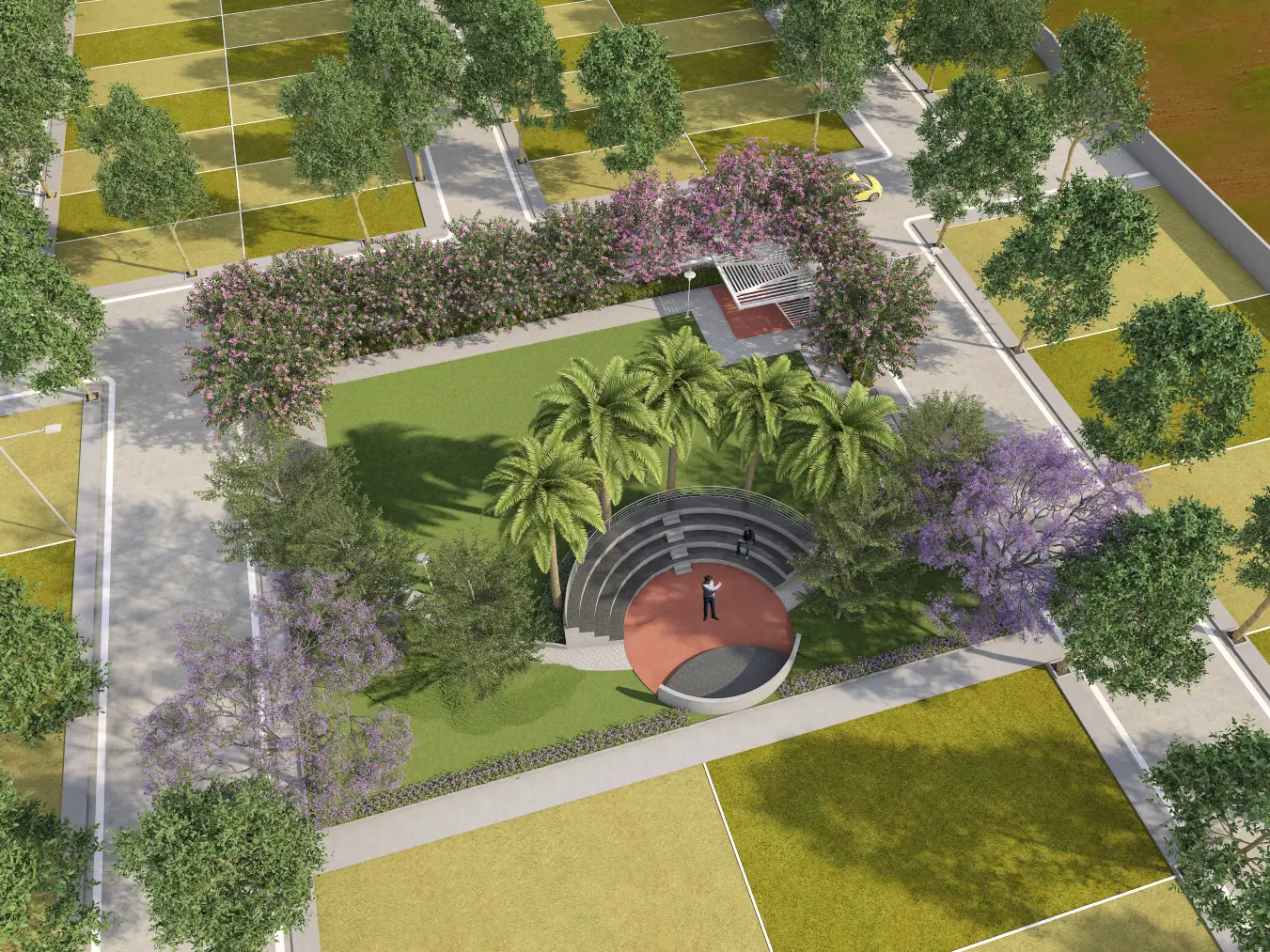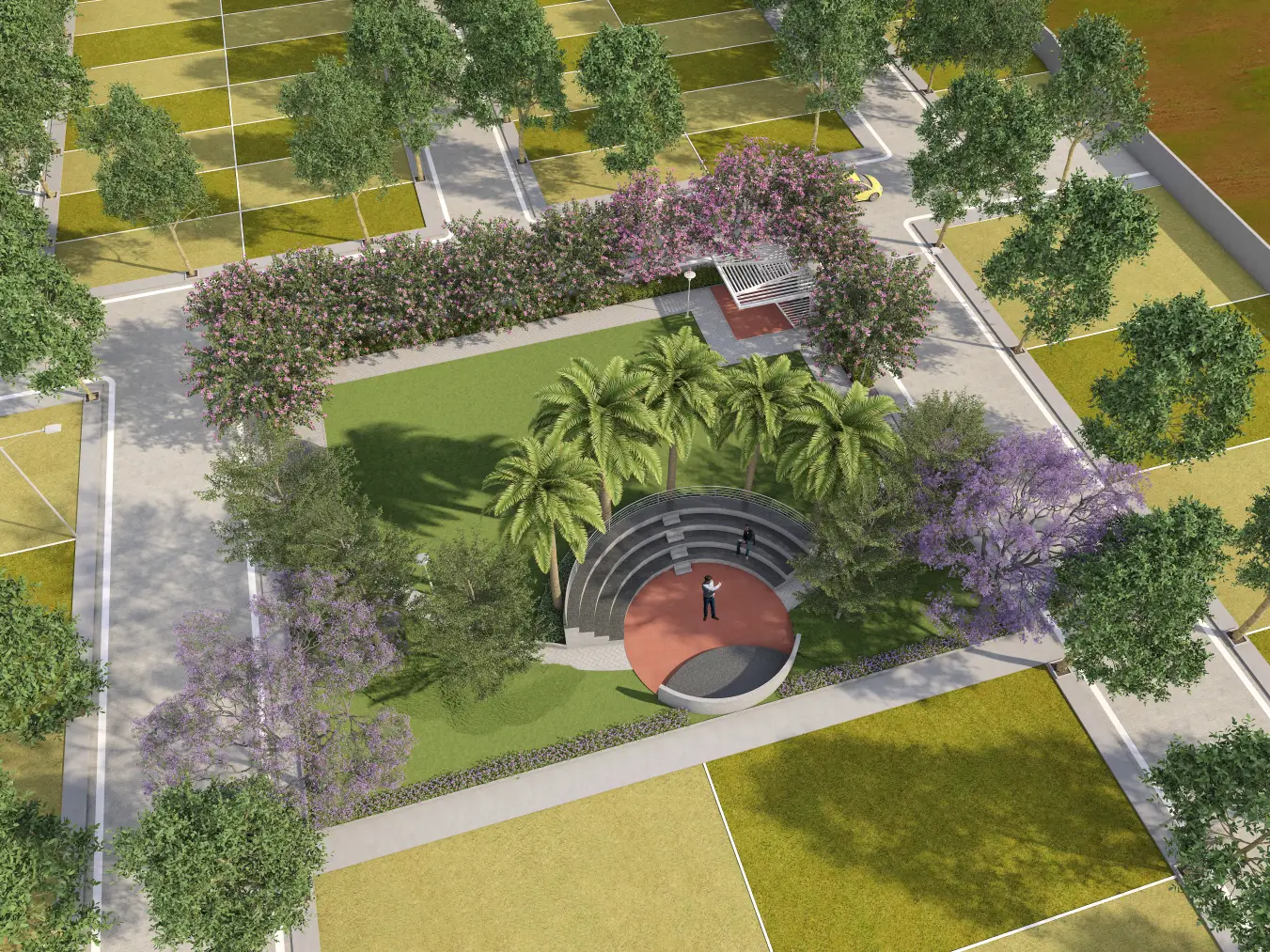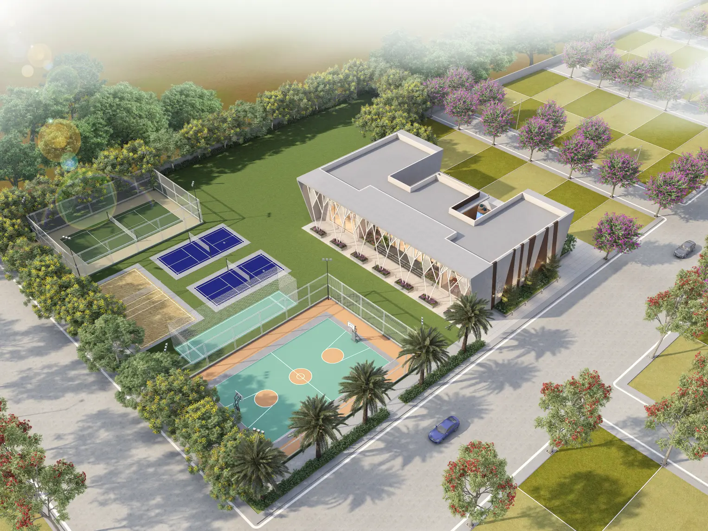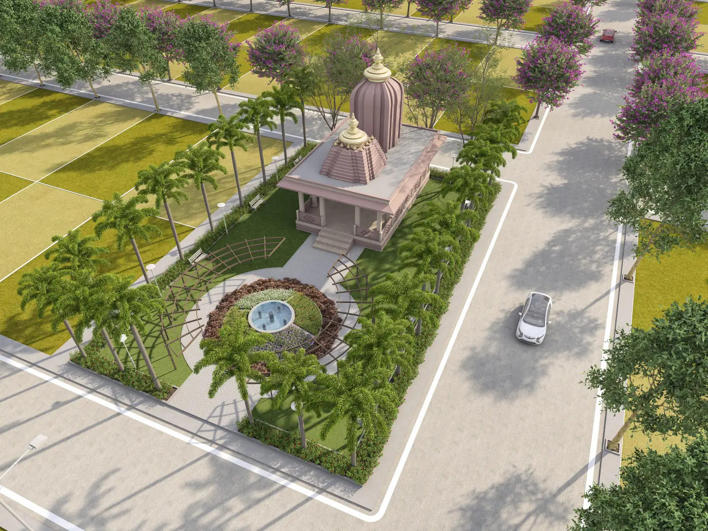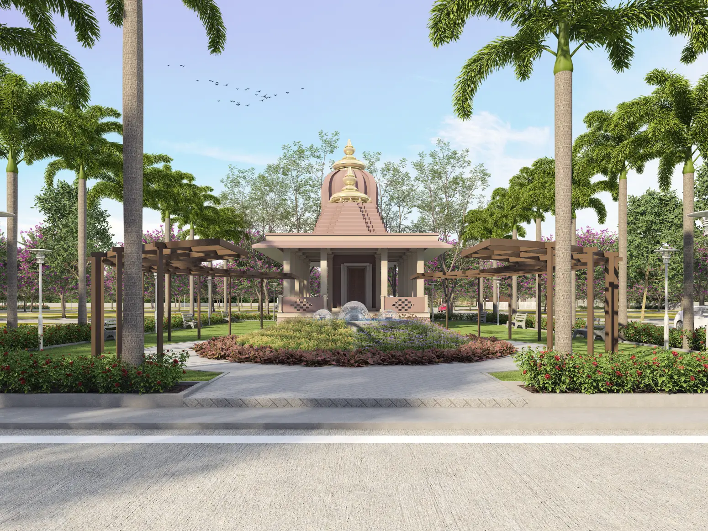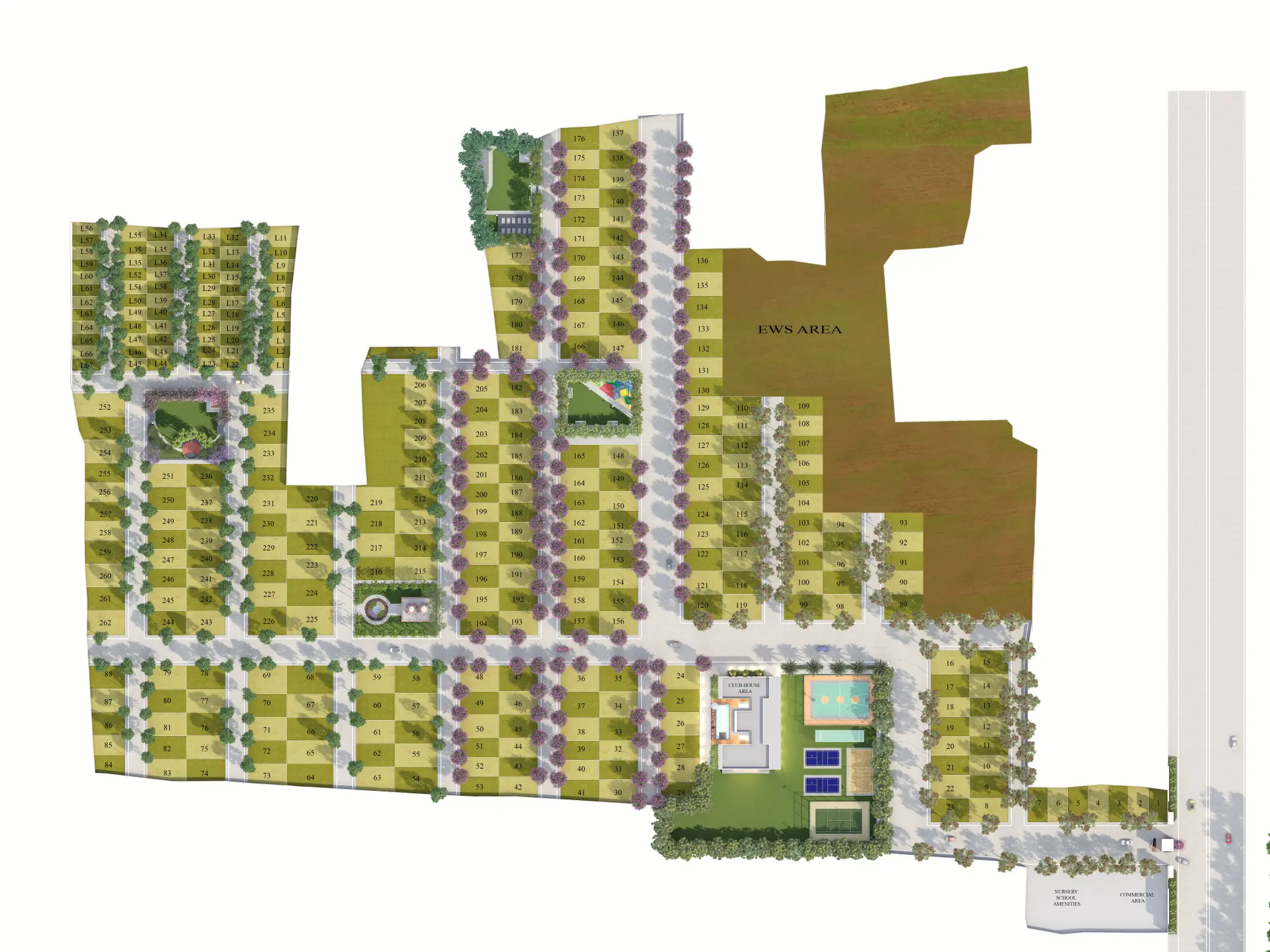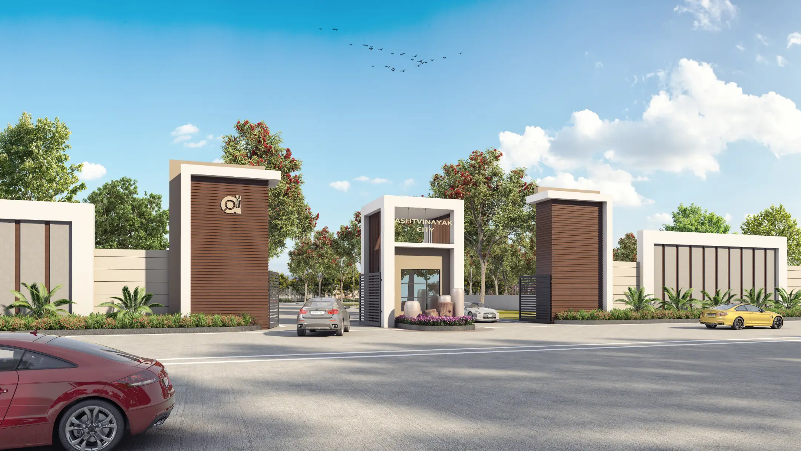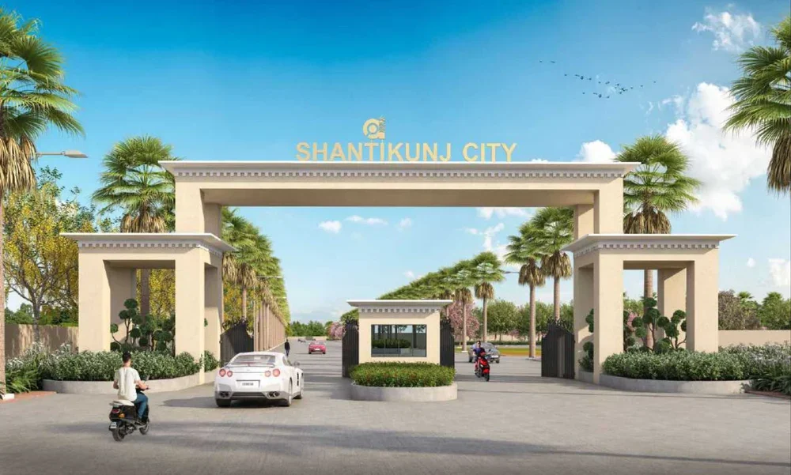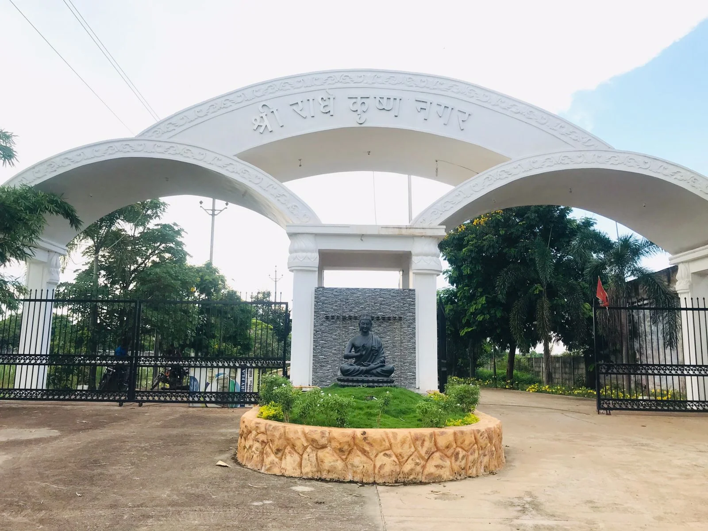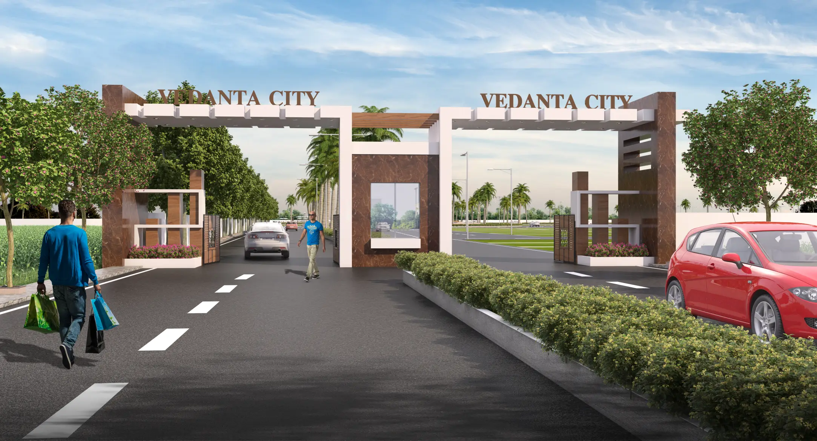Get Support
,
Project-Powered By :- Ashtavinayak City
For Sale - Ashtavinayak City
 Advantages and Configuration
Advantages and Configuration
-
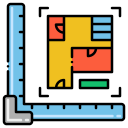
Area
21 Acres -

Bedroom
- -

Bathroom
- -

Parking
- -

Price
रु starting from just ₹9.35 Lakhs/- -
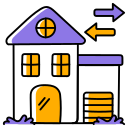
Direction
All
 Description
Description
RERA Registered and Approved by Town & Country Planning
Attractive Price
Plots starting from just ₹9.35 Lakhs
Location & Connectivity
Located near Kandul Bagdai Temple on Kathadih Road,
Situated on the proposed 100-feet wide main road
Only 2.5 km from Old Dhamtari Four Lane Road
10 km from Raipur Railway Station
17 km from New Raipur Railway Station
8 km from Bhatagaon Interstate Bus Terminal
12.5 km from Swami Vivekananda Airport
8.5 km from Jaistambh Chowk
4.5 km from Santoshi Nagar
2.5 km from Proposed Ring Road No. 4
11 km from Bharatmala Mumbai-Howrah Bypass (250 ft wide road)
20 km from New Raipur – Chhattisgarh’s largest wholesale business corridor
Nearby Educational Institutions
Theresean School
Krishna Public School, Dunda
Indus World School
R.K. Sharda School
G.D. Goenka School
Shankaracharya College
Government Engineering College
Nearby Hospitals & Medical Care
Dhanvantari Hospital
Shri Dani Care Hospital
VY Hospital
NH MMI Hospital
Ramkrishna Care Hospital
Aurobindo Eye Hospital
AIIMS Hospital
Nearby Marketplaces
Anantra Mart
Shubham K Mart
Boriya Khurd Market
Santoshi Nagar Market
Dumartarai Wholesale Market
Bhatagaon Market
Dunda Market
Sejbahar Market
Recreation & Entertainment Zones
A proposed 225-acre city park and water activity zone is being developed at Boriya Talab, making it the largest of its kind in the state.
Unique Selling Propositions (USPs)
Over 40 residential colonies including Kamal Vihar spread across approx. 4500 acres on Old Dhamtari Four Lane Road and Kandul Road
The area is an emerging educational and residential hub, enhancing its value
The township’s main entrance is just 2.5 km from Old Dhamtari Four Lane Road
Features include: Security guard at main gate, wide green streets, dense residential surroundings (200+ families already living), and proximity to Anantra Mart (supermarket)
Direct connectivity via Datrenga → Sejbahar → Chhachhanperi → Kathadih → Bhatagaon
Project Highlights
The project spans across approximately 21 acres in a secure and covered campus, with about 50% open space.
Backed by 17 years of real estate experience, 20+ completed projects, and 5,000+ satisfied customers, Ashtavinayak Group proudly presents Ashtavinayak City.
Project Details
Total Land Area: ~21 Acres
Total Blocks: 6 (Block A to F)
Total Plots: Approx. 394
LIG (Low Income Group) Plots: 67
Regular & Irregular Plots: 327
Plot Sizes:
LIG Plot: ~560 sqft
Regular Plots: ~1000 sqft, ~1100 sqft, ~1200–1400 sqft
Amenities & Gardens
🏰 Grand Entrance Gate
🛡️ Double Security Checkpoint
🌳 Gardens:
Garden A: ~60,000 sqft
Garden B: ~10,000 sqft
Garden C: ~9,100 sqft
Garden D: ~7,400 sqft
Garden E: ~9,100 sqft
Facilities
⛩️ Grand Entrance
🧱 Secured Campus with Boundary Wall
🛣️ Wide Concrete Roads
🛕 Temple
🛍️ Utility Shops
🏢 Modern Clubhouse
🪩 Banquet Hall
💪 Gym
🛝 Kids Play Area
🏓 Indoor Games
🏃♀️ Jogging Track
🌿 Landscaped Gardens
Project Specifications
60, 40, 30, and 25-feet wide concrete roads
Landscaping and tree plantation
Water supply lines
Drainage lines
Rainwater harvesting
Debris disposal areas
Overhead electrification and poles
Overhead water tank for water supply

